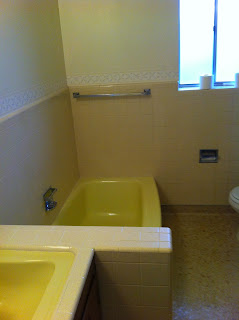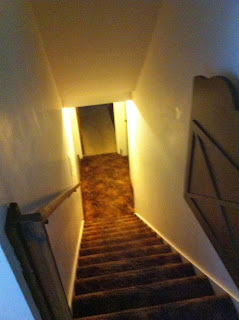Walking to the front door into the living room. We are keeping the mantel, I really love the rock (and apparently the original owners did too).
Current front door
Dining room/glance into the galley kitchen
Upstairs hall bath (we are keeping the yellow tub! I'm super excited to decorate around it!!!).
Second bedroom upstairs, it's huge.
Master bed and bath
Galley Kitchen
Stairs behind kitchen (they are being moved into the center of the house in the dining room).
Family room, complete with rock wall, water feature, and "clouds" coming down off the ceiling.
18 ft mural. With a "Y" and "V"
Dry bar and you can see the tree. Also the shag carpet and tiles ready for a pool table. (We are closing off the dry bar area as a second bedroom downstairs.)
Another shot of the awesome family room.
Downstairs hall/door outside
First downstairs bedroom
Downstairs bath
Laundry/storage
Start of the demo, so fun!! And messy!
Looking into the bed and bath downstairs
So I need to add a picture of the outside and backyard. Also now we've demoed the whole downstairs and half the upstairs :)



















No comments:
Post a Comment