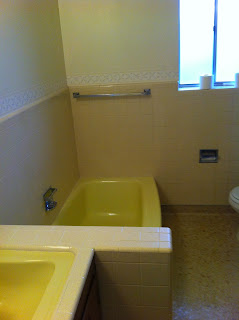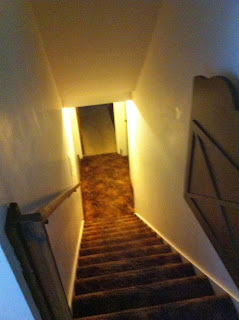Also in these pictures you can see the new stairs!! Aren't they beautiful! I love them.
Benson is standing in the hall. In the future there will be a half wall there.
Looking down the hall to the upstairs rooms and bath.
Nursery or small bedroom upstairs.
Upstairs hall bath.
Hall into master bed/bath
Master Bath
Master closet
Master bed
Dining room and kitchen (you can't see the old stairs anymore). The door goes out to the pantry/mudroom.
Lovely new stairs
Under the stairs
Looking through the wall into the downstairs bath and a bedroom
Yes this is with the plumbing and HVAC started. Standing at the bottom of the stairs looking through the wall into the bathroom.
Looking down the hall to the two bedrooms and a bath
Playroom/laundry/utility rooms
Door to the under the stairs play area
Now that it's done we do HVAC, plumbing, electrical, etc... (we are only doing the electrical :)
Here's to gutting and redoing a house :/
P.S. I LOVE walking into the house now. I LOVE that I can tell where things (like walls) are going to be :)
























































